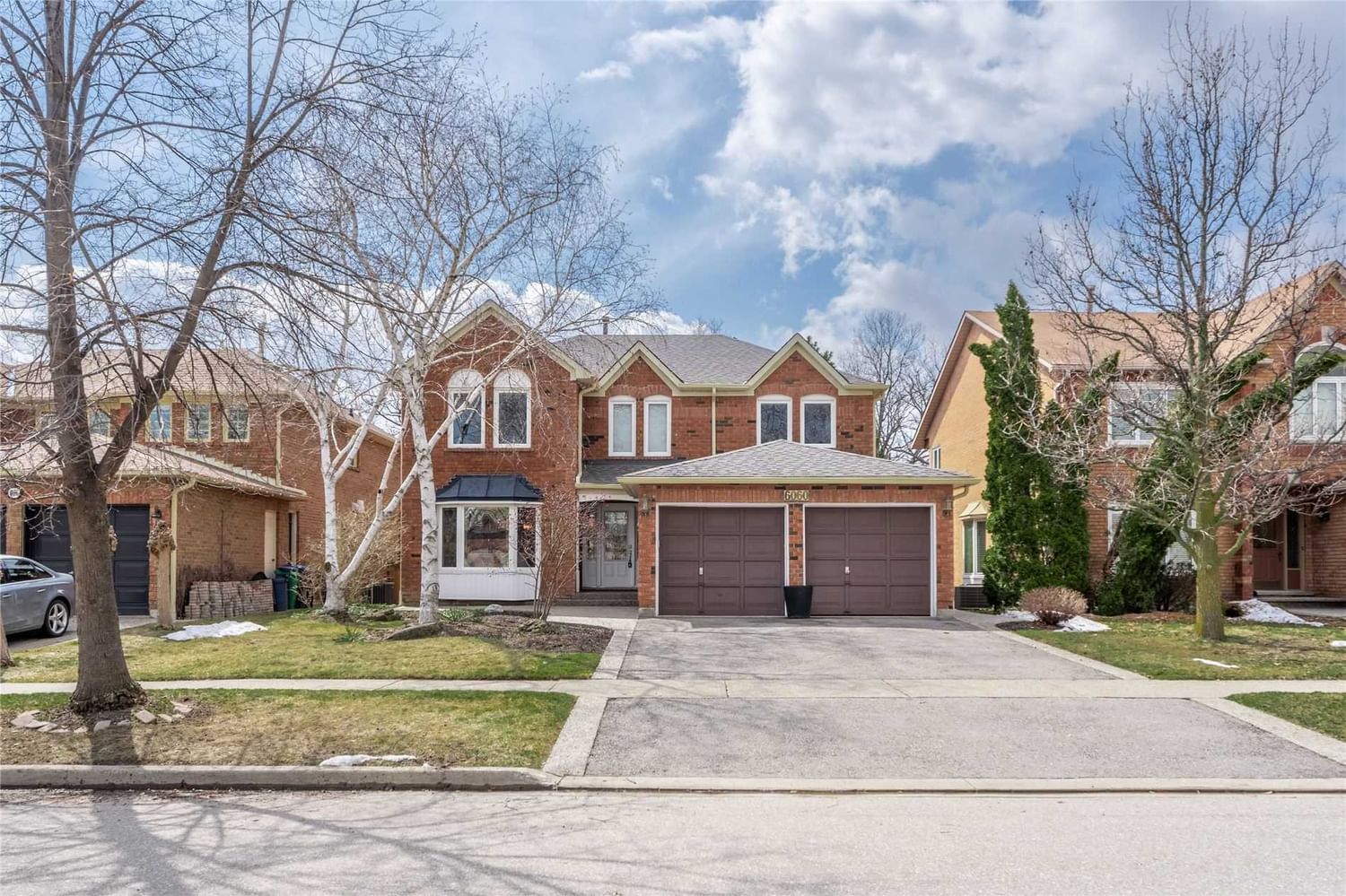$2,395,000
$*,***,***
4+2-Bed
4-Bath
3000-3500 Sq. ft
Listed on 3/30/23
Listed by SAM MCDADI REAL ESTATE INC., BROKERAGE
Your Search Stops Here! Located On A Picturesque & Secluded 192Ft Ravine Lot On The Credit River, This Stunning 4+2 Bdrm Home Offers An Idyllic Retreat From The Hustle & Bustle Of Everyday Life. The Property Boasts A Serene Setting W/A Lush,Forested Landscape Making It A Nature Lover's Paradise. Upon Entering This Fabulous Home W/Almost 5000 Sq Ft On All Levels, You Will Be Greeted W/A Warm & Inviting Atmosphere. The Perfect Space For Creating Memories W/Family & Friends. An Updated Kitchen W/Island & Breakfast Area W/Walkout To The Deck Overlooking The Sparkling Pool. Lrg Principal Rooms Including An Oversized Primary Bdrm, Which Is Particularly Impressive W/A Sitting Area, Multiple Windows Allowing For An Abundance Of Natural Light, A Renovated 5Pc Ensuite & W/I Closet.The 2 Bdrm Suite In The Lower Level Is A Great Addition To This Home, 2nd Kitchen, Updated 3Pc & A Walkout To The Backyard & Saltwater Pool, Making It Easy For All To Enjoy The Amenities In This Move In Ready Beauty!
Updates & Renos Throughout Including New Flooring On Main & 2nd Level, Roof '15, Ac '17, New Staircase, Renovated Baths,New Insulation,Pool Pump,Filter,Heater & Safety Cover All 2018 & '19, Front Aggregate Walkway, Painted In Neutral Tones
W5997889
Detached, 2-Storey
3000-3500
10+5
4+2
4
2
Attached
6
Central Air
Fin W/O, Sep Entrance
Y
Brick
Forced Air
Y
Inground
$9,385.00 (2022)
191.12x49.87 (Feet)
